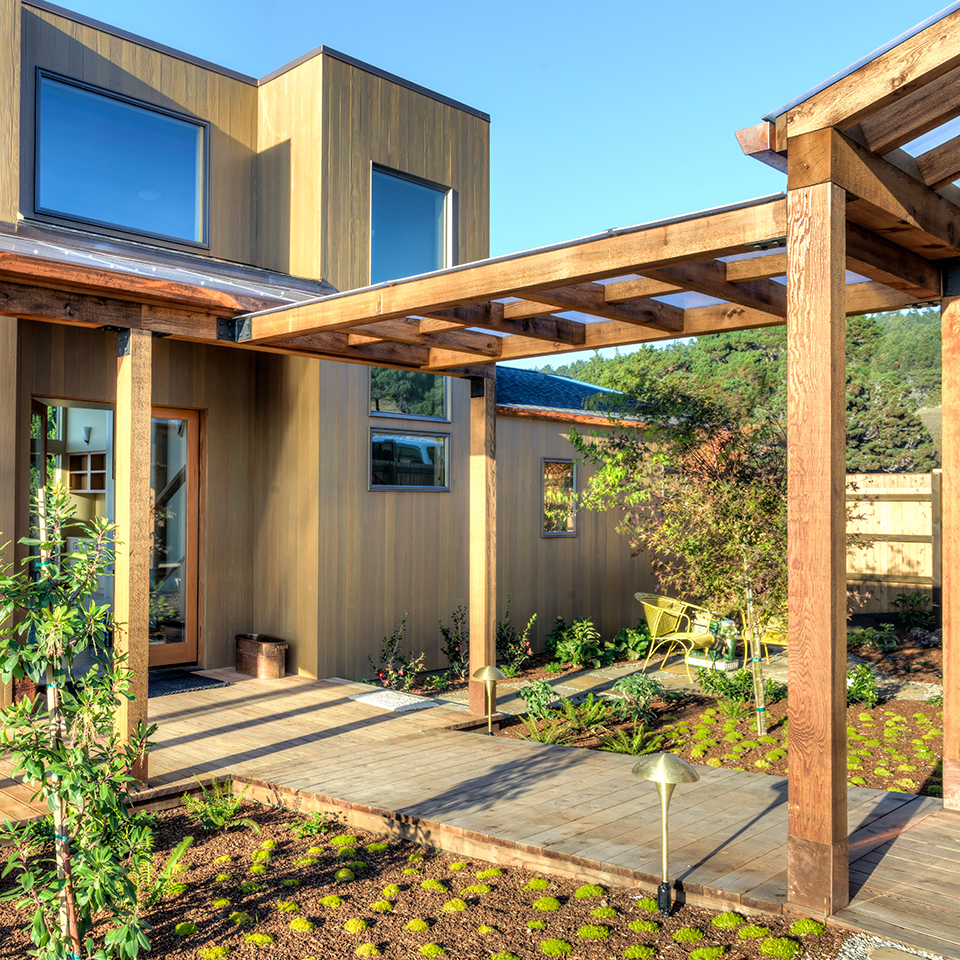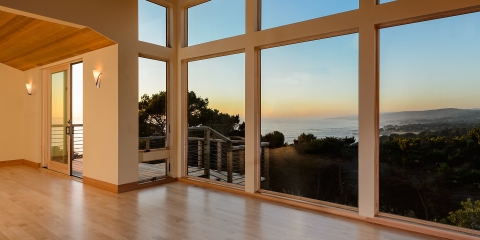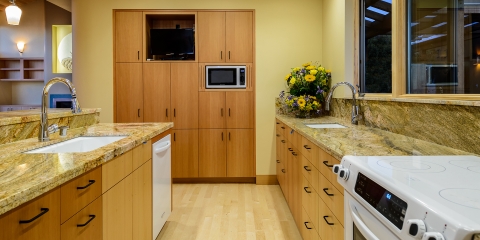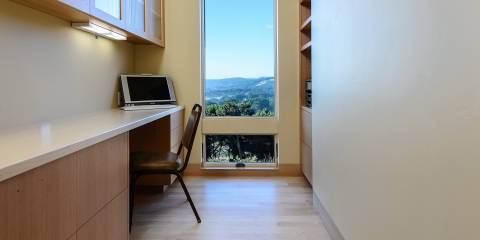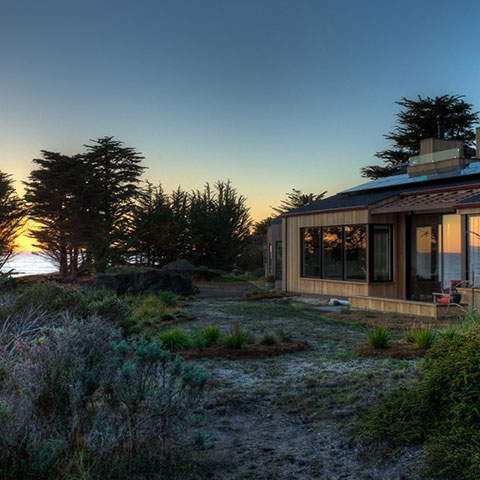Dream Home on the Sea Ranch
New Construction, ResidentialDream Home on the Sea Ranch
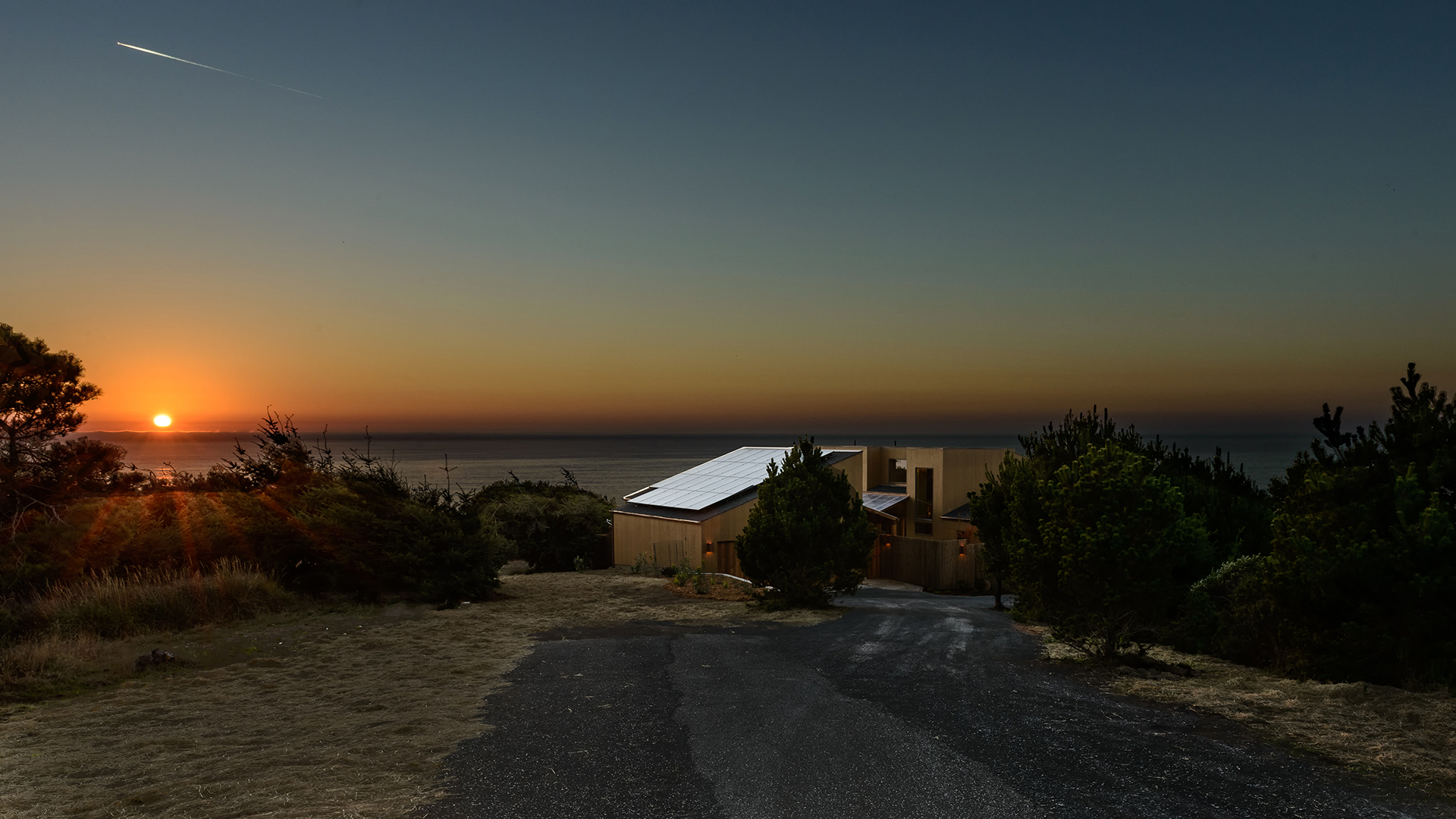
Designed by Brodie Architecture and Design, this stunning new custom Sea Ranch home is perched on the hill above the Sea Ranch Lodge. The owners—a local architectural historian and a geologist—challenged us to build on a tight budget, and an even tighter schedule. We are proud to say that we came in both under budget and ahead of schedule!
On the exterior, the home features Andersen windows, which highlight the spectacular views, cementisious siding, a covered breezeway, and a solar system (by Mike Nelson of MD Electric-Solar) sized to zero out the electric bill on an annual basis. The home has been landscaped by Scott Graf of Floriferous Landscaping. Tree removal and sculpting by Seefeldt Tree Service.
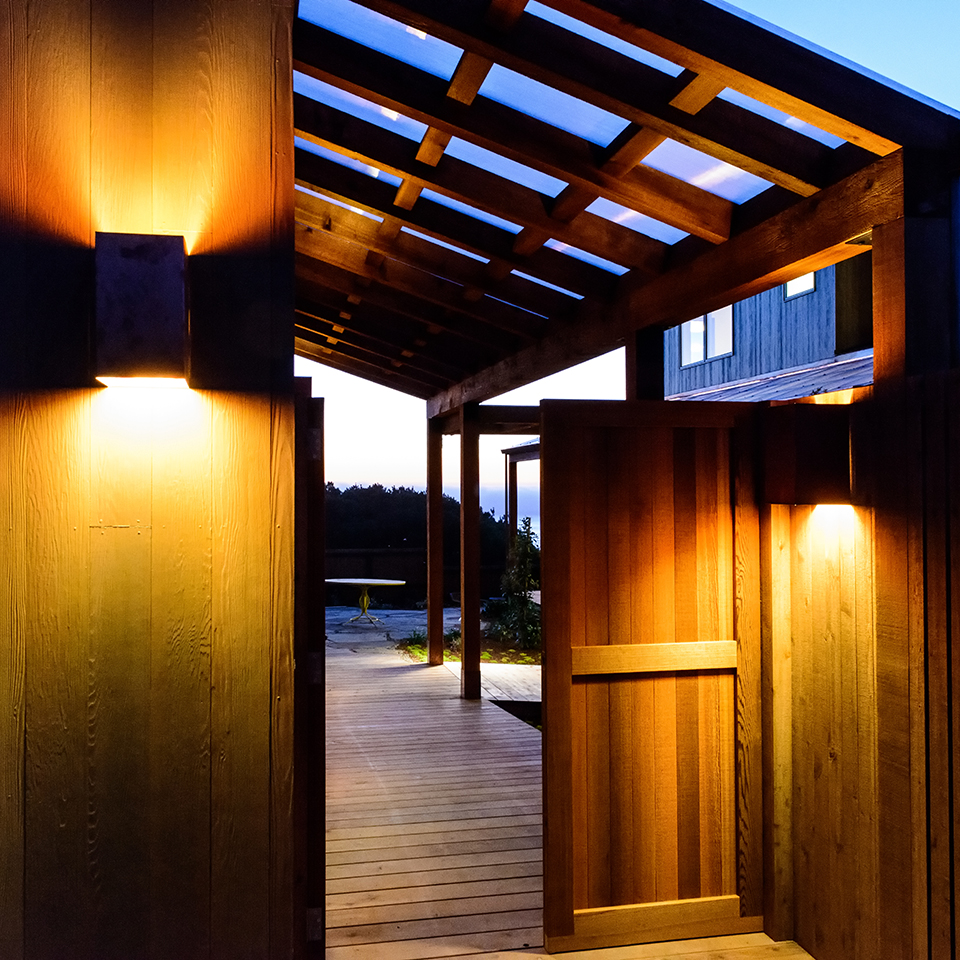
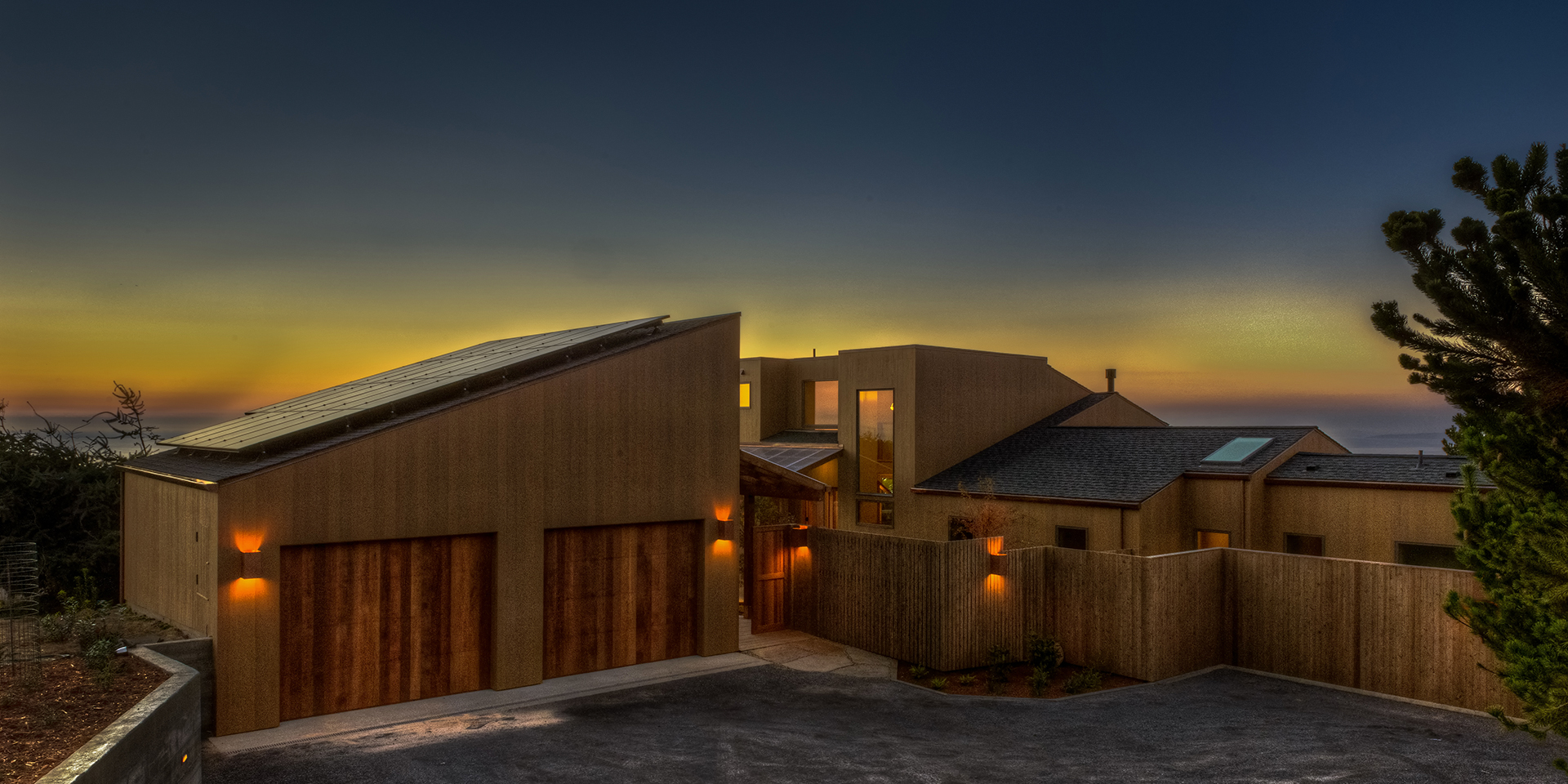
On the interior, maple hardwood floors (by Ambrifi Hardwood Flooring), vertical grain fir cabinetry (by Jackson Hantzche of Premier Glass & Cabinet), and painstakingly selected and installed stone countertops (by Nathan Hake). The tiled bathrooms feature walk in showers, and the tile wainscoting is recessed into to the wall to flush out with the sheetrock (tile by John Lucak).
Skylights and transom windows allow natural light to pour through the home, and tall reeded glass doors and light features brighten the interior. Lighted niches serve to house and display artwork, and an antique clock handed down through generations of family. Curved walls stretch to the ceilings, which are paneled in clear dedar, and a glass railing at the stairs and bridge create an open feel in the great room.
