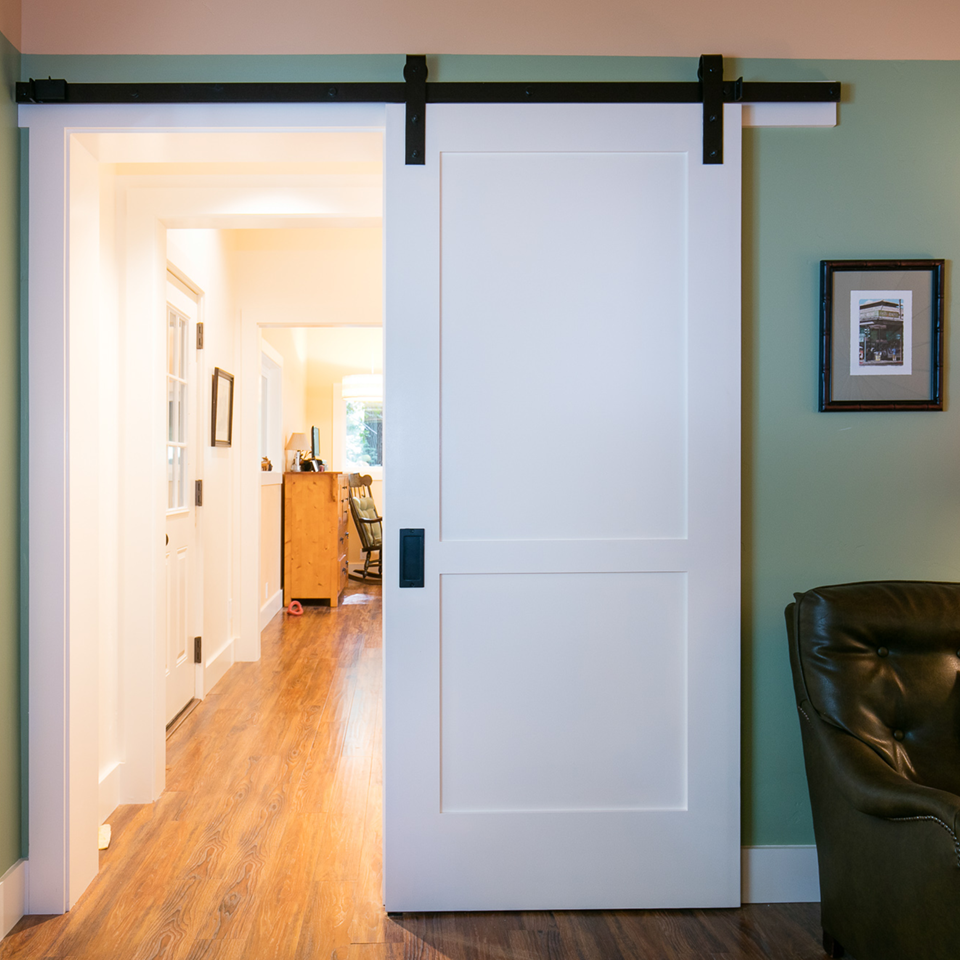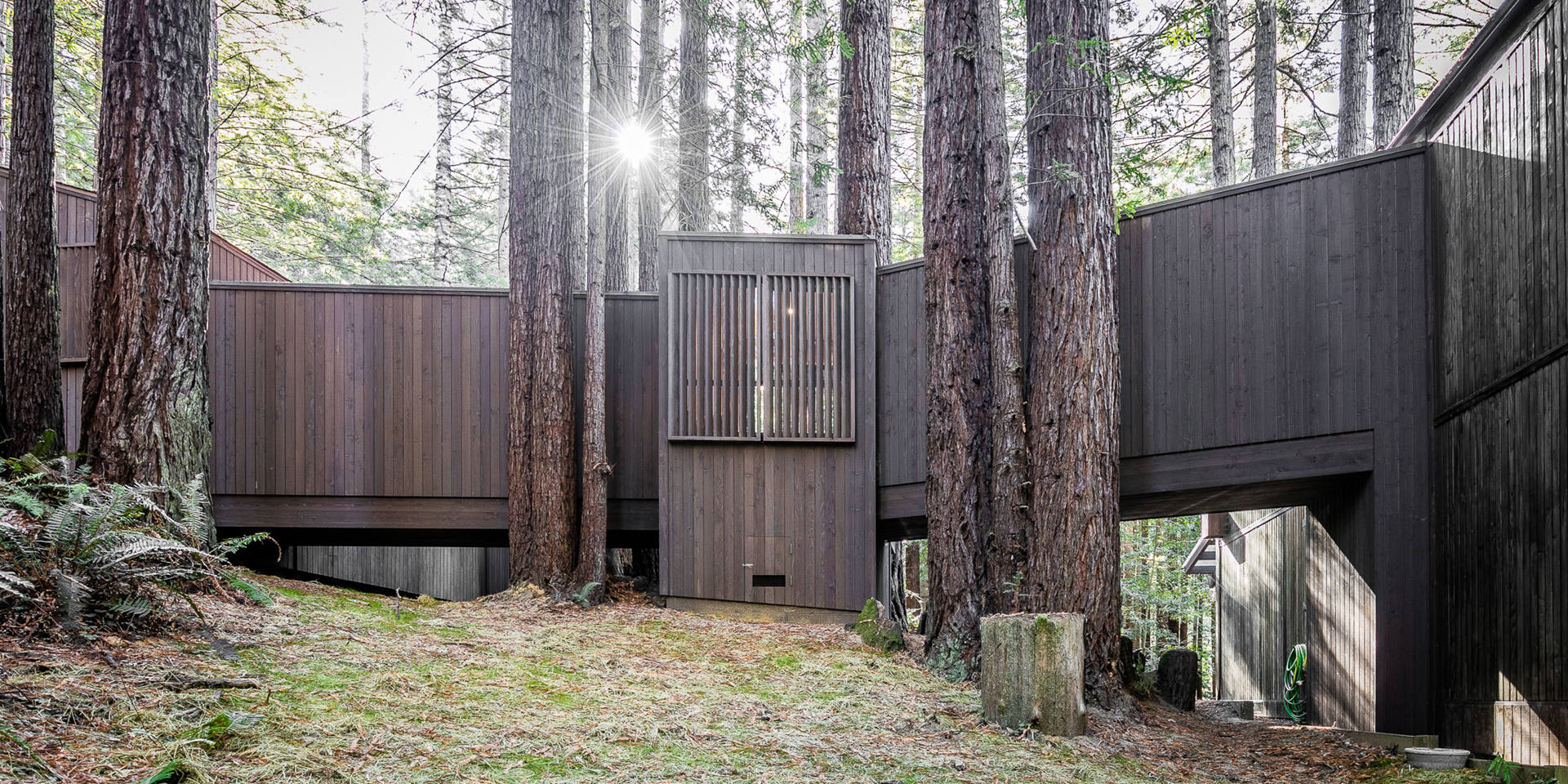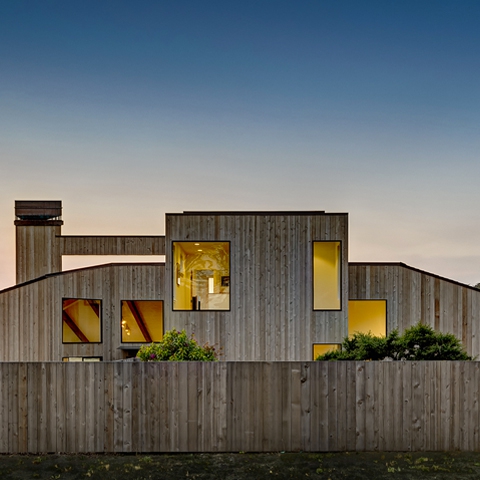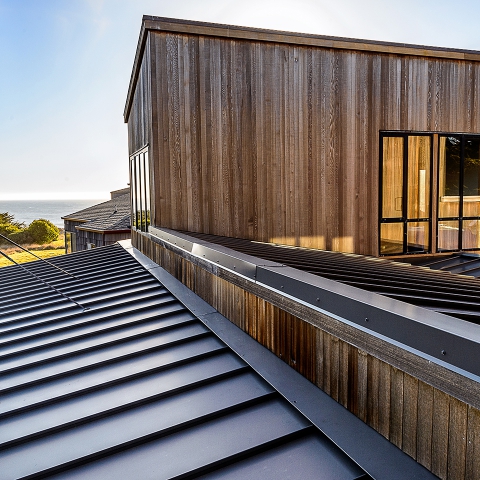A Wildlife Bridge
Remodel, ResidentialA Wildlife Bridge
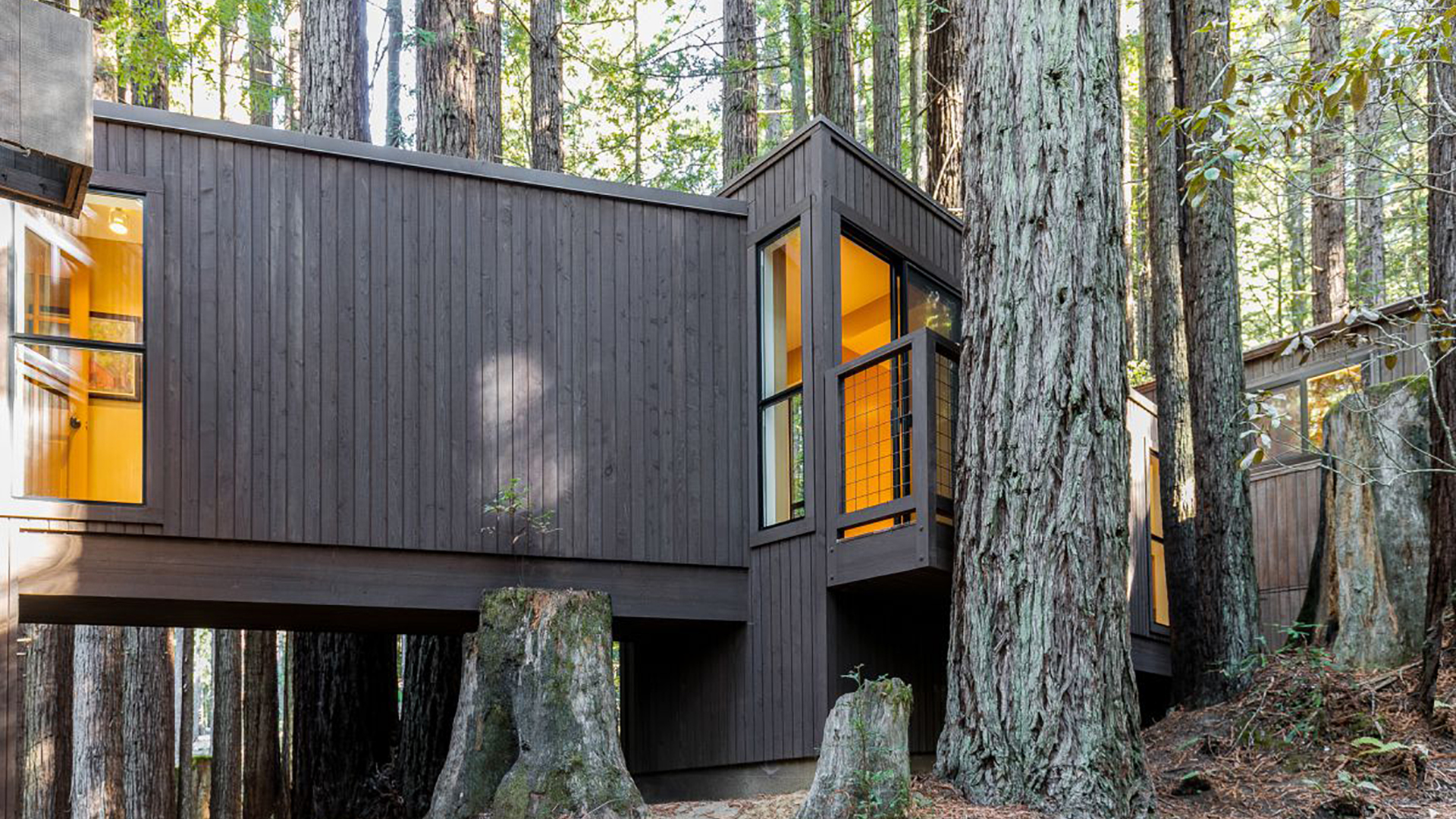
When the owners of this property approached architect David Moulton and us, they were seeking help to answer a couple of design challenges.
The first challenge was to create a weather proof walkway between the main house, a separate building that served as a study, and an adjacent bedroom over the garage. Between these buildings there was a beautiful collection of towering redwood trees and a glade of ferns. Over the years the owners had observed that a wonderful array of wildlife made their way across the property through these tress and ferns. It was not unusual to glance out their window and see deer, jackrabbits, fox and the occasional bobcat between the trees. Longtime lovers of the forest and native landscape, as well as avid dog and cat owners, they felt very strongly that the design include the preservation of each and every tree, the glade of ferns and the wildlife thoroughfare. From the start then, the design required something suspended above the landscape.
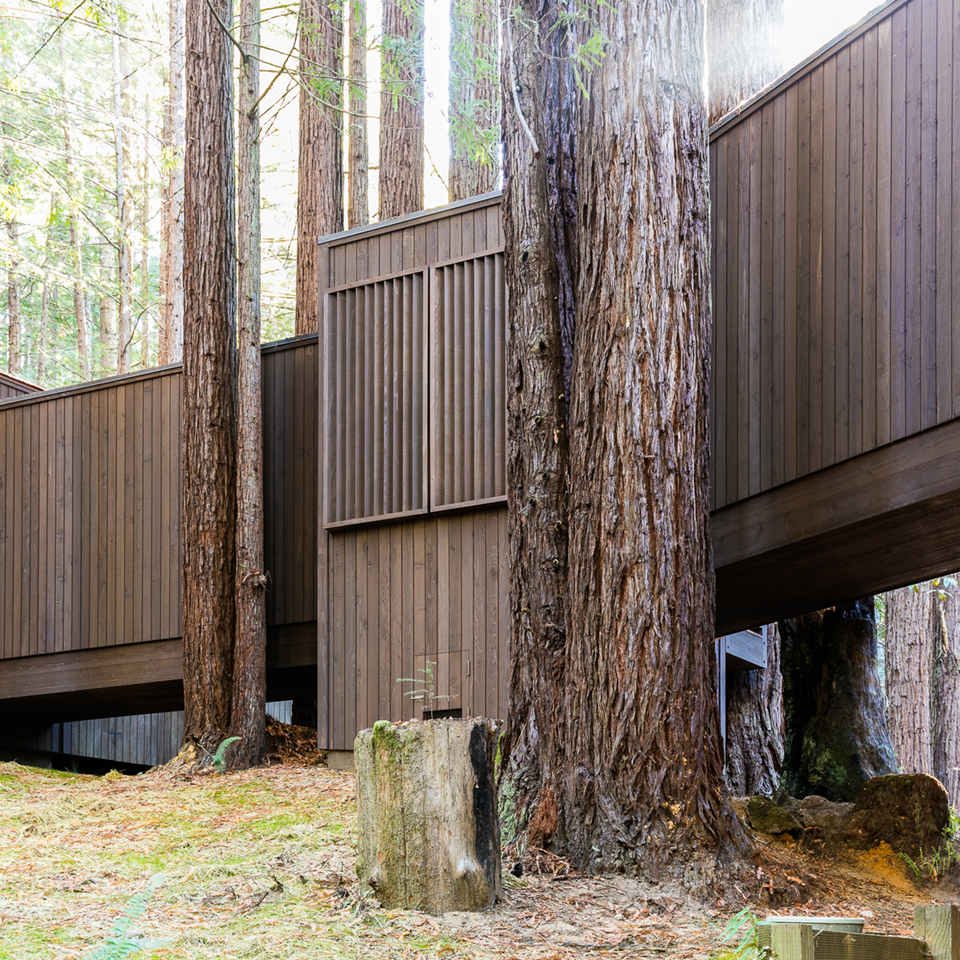
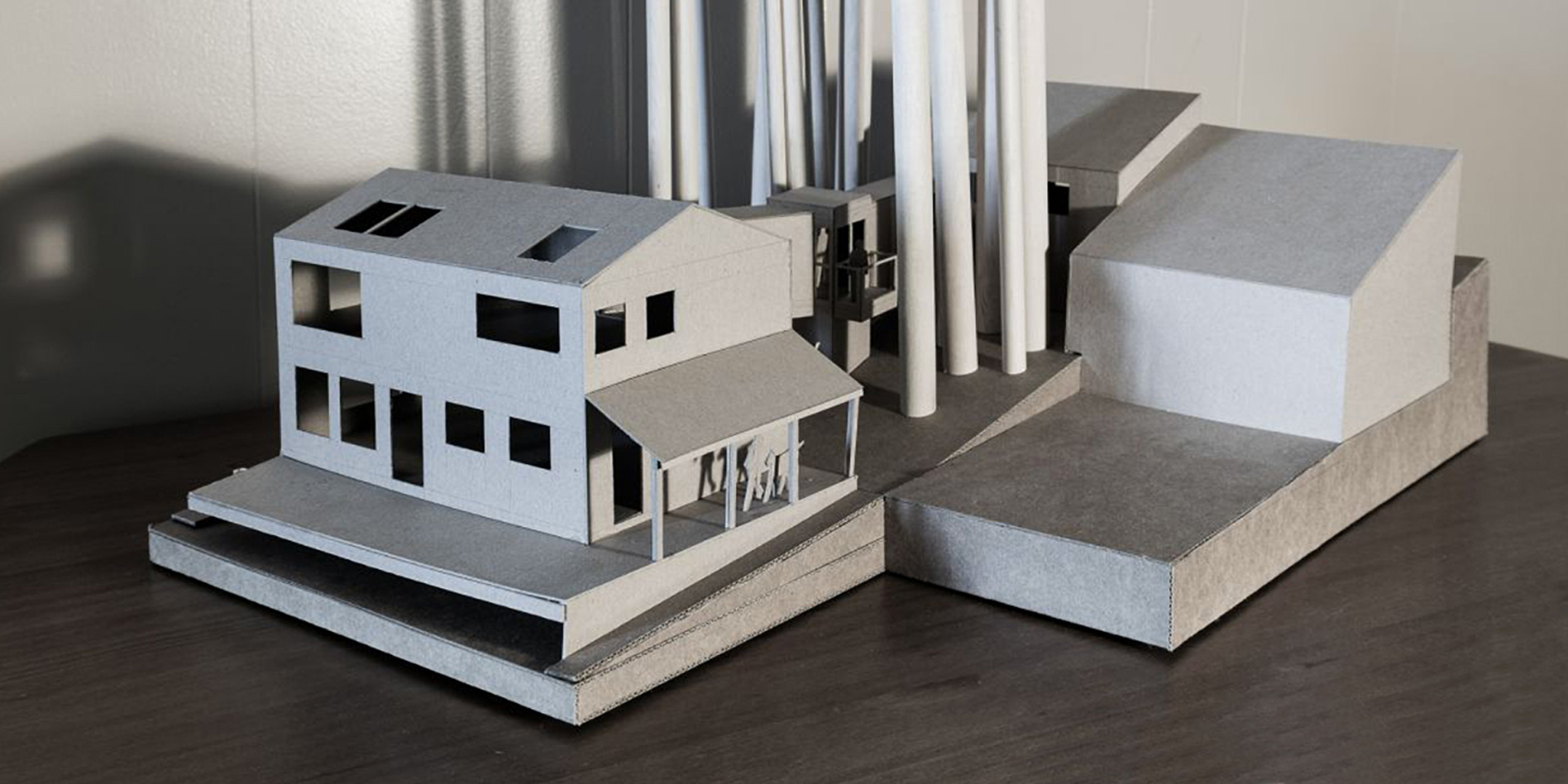
Creating a bridge between buildings at The Sea Ranch is an unusual undertaking. Though several residential, elevated walkways and a couple of residential bridges do exist, in general, the design elements of The Sea Ranch favor smaller, separate buildings. However, to make all of these buildings work for the owners and their pets, they really needed a bridge. Early on architect David Moulton consulted The Sea Ranch design review committee on their receptiveness to this project. Many different ideas were discussed with the design committee but ultimately, given the strong need for the bridge, they asked that it be designed in a way that expressed the organic nature of the landscape. There was strong opposition to creating a straight, longitudinal structure. Soon it became apparent that a central tower sporting a small viewing deck and screened window seat provided the owners with key wildlife viewing spots and gave the bridge a central structural point from which the adjacent, angled arms could reach west between the trees to the main house and east between the trees to the new master suite. The result is a precise and carefully designed expression of the landscape: an enclosed bridge elevated above wildlife paths and woven within inches of towering redwood trees.
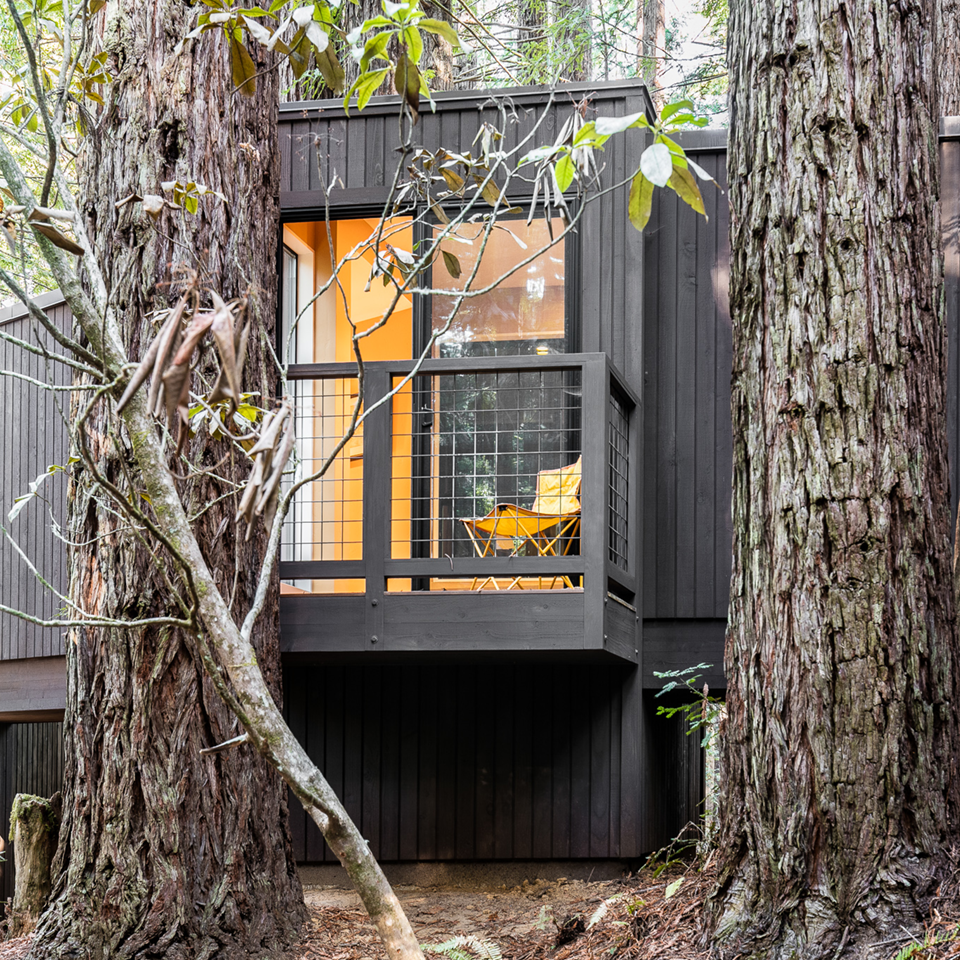
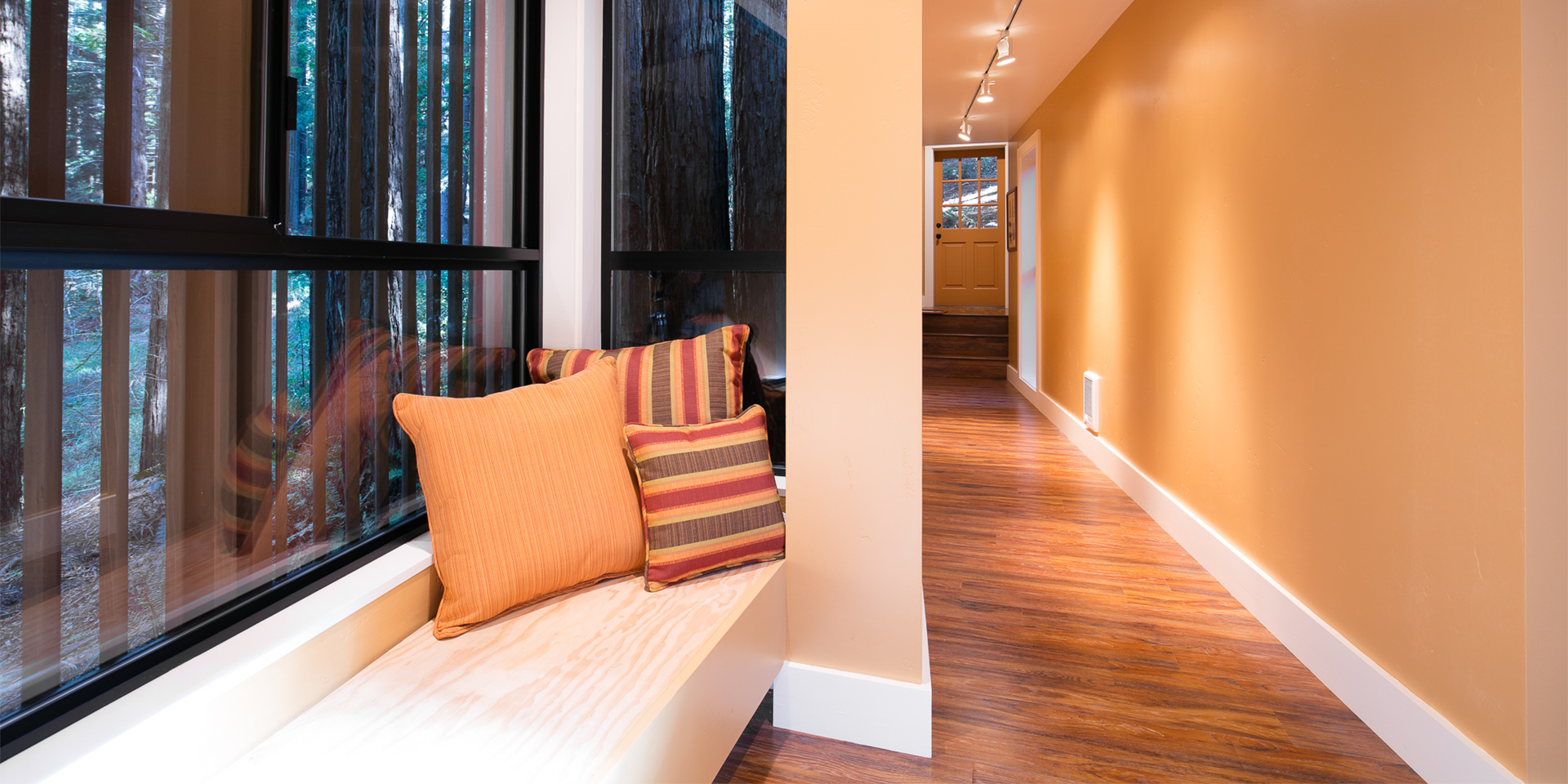
The second and much easier design challenge was to convert the study and adjacent bedroom into a Master Suite with a new full bathroom. This included updating these buildings with appropriate insulation, heat, weatherproofing and interior finishes.
Space for the new master bathroom was found in a new the structural connection between the bedroom and study, thereby joining the two buildings into one. Artistic Tile’s Estrella Cream Jazz, a delicate pattern of leaves created from spun glass, fills a frame of Happy Floors Umbro tile in the shower and above the vanity. A Kueco Royal medicine chest contains internal electrical outlets to minimize clutter. A Silestone countertop with an oversize American Standard Studio undercounter sink and Grohe wall mount faucet provides a bright and spacious area for washing up. The new master bedroom and refurbished studio were painted in a lovely combination of warm and cheerful Benjamin Moore colors that play off the soft greens and rosy oranges of the redwoods: Asbury Sands, Sherwood Green and Fine China White. In the bridge, a wash of Benjamin Moore Butterscotch Sundae trimmed with Fine China White brings in additional warmth from the surrounding forest.
