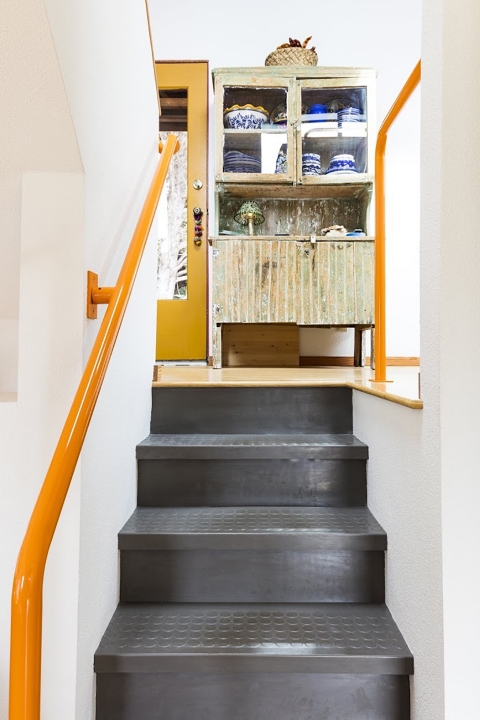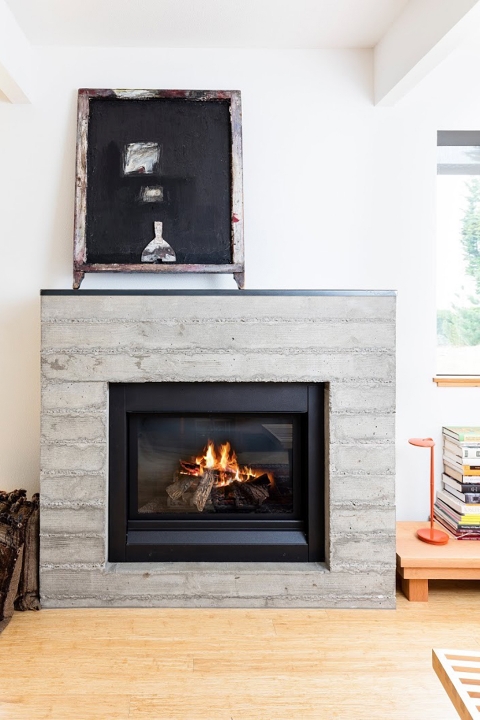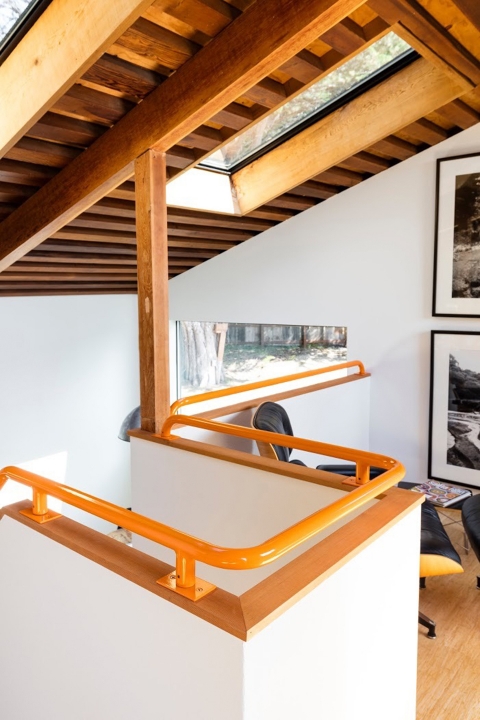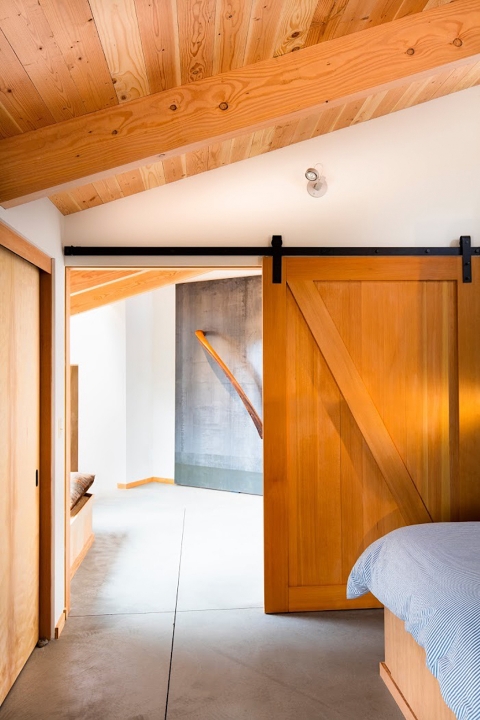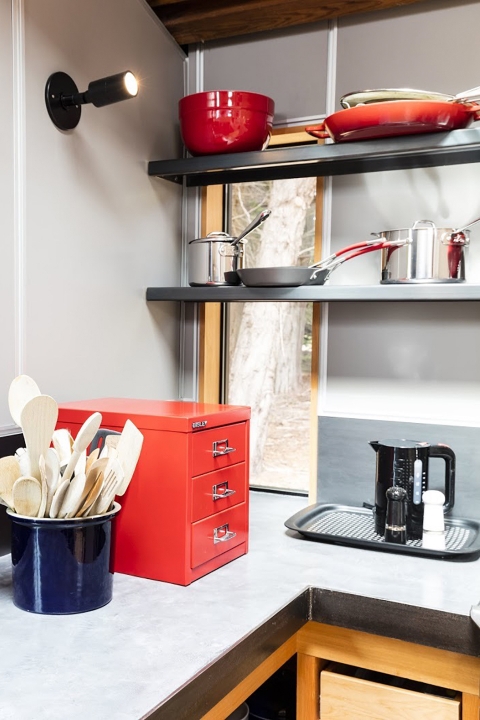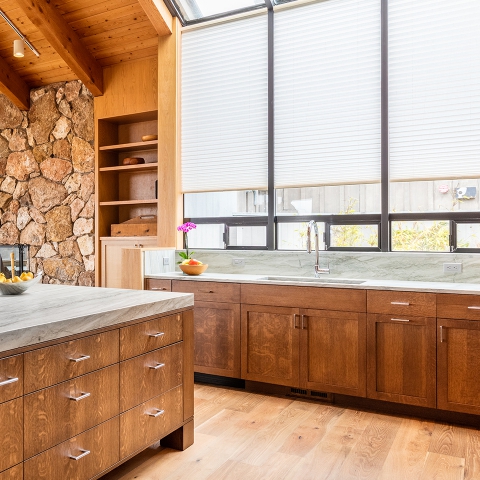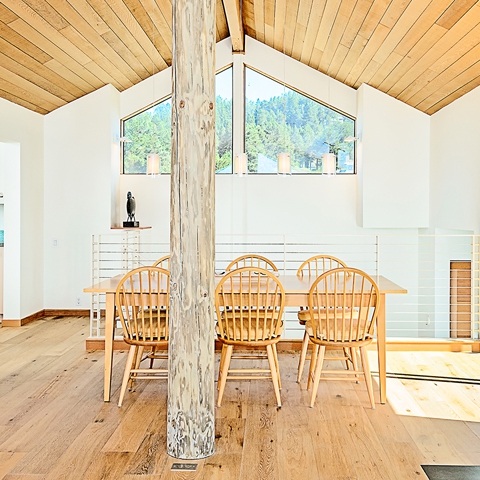Sea Gate Remodel and Addition
New Construction, Remodel, ResidentialSea Gate Remodel and Addition
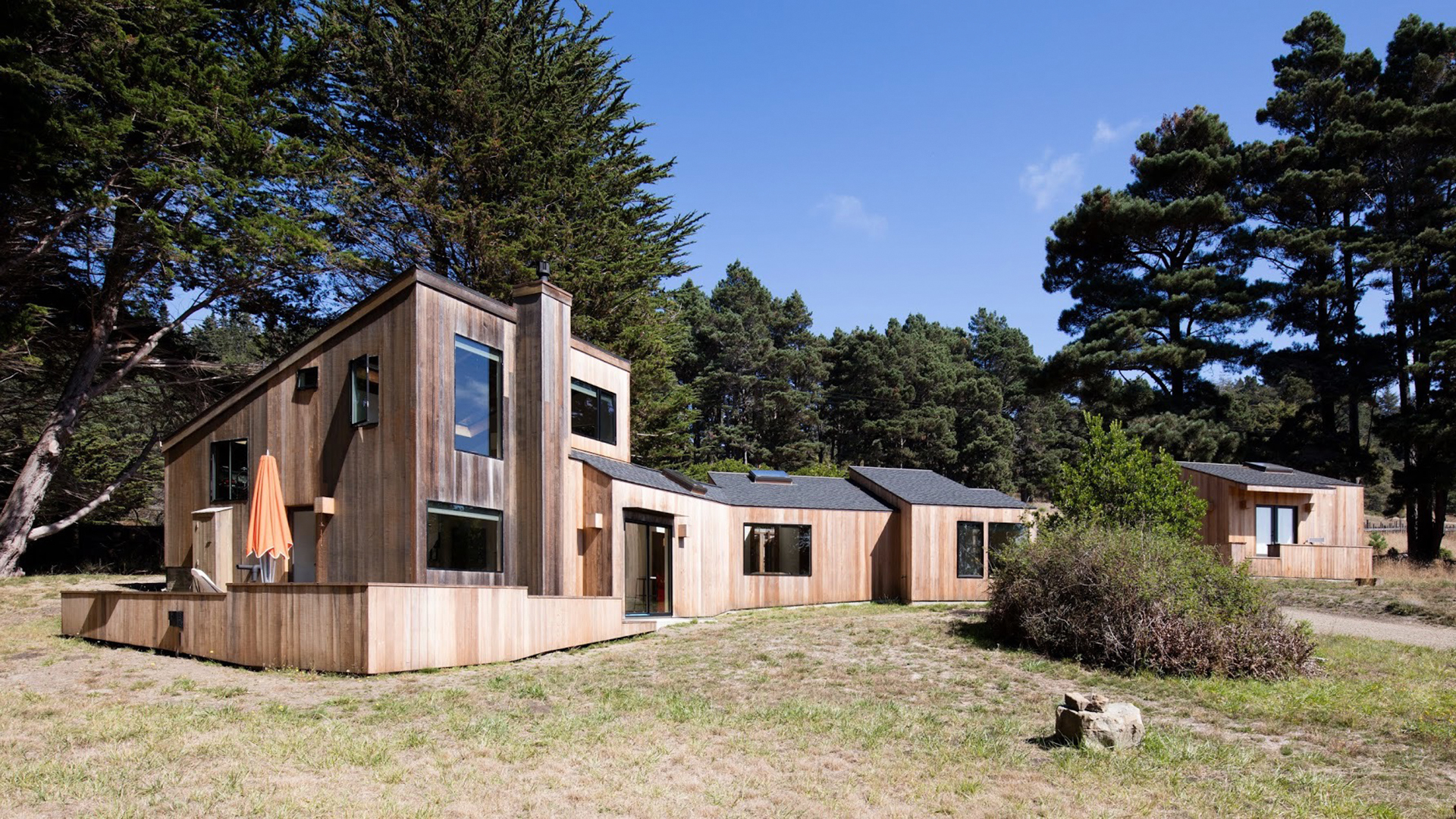
This Sea Ranch remodel and addition was a fun and collaborative project. The team was composed of Donlyn Lyndon, Tomas Frank, and a couple of very energetic owners with a keen eye for design. We added an entry/art studio area, a master bedroom wing and a detached work studio—all while remodeling the majority of the existing home.
The kitchen is composed of simple rustic cabinets, hand poured concrete counters, and a steel/cement board backsplash. We installed a new gas fireplace within a board-formed concrete surround. A very Sea Ranch sliding barn door closes off the master bedroom—and creates a studio effect to show off a large scale art piece made by the owner.
The three levels of the home are traversed by a stairway clad in rubber treads and risers, and the path of travel is guided by a delightful orange steel grip rail, that twists and turns its way from bottom to top. The landscaping is restrained, and honors the meadow setting of the home, backed by a hedgerow. Once the project was complete, the owners filled the space with beautiful pieces that both contrast and compliment the architecture.
We had a great time on this project, and the entire process was very organic and engaging!




