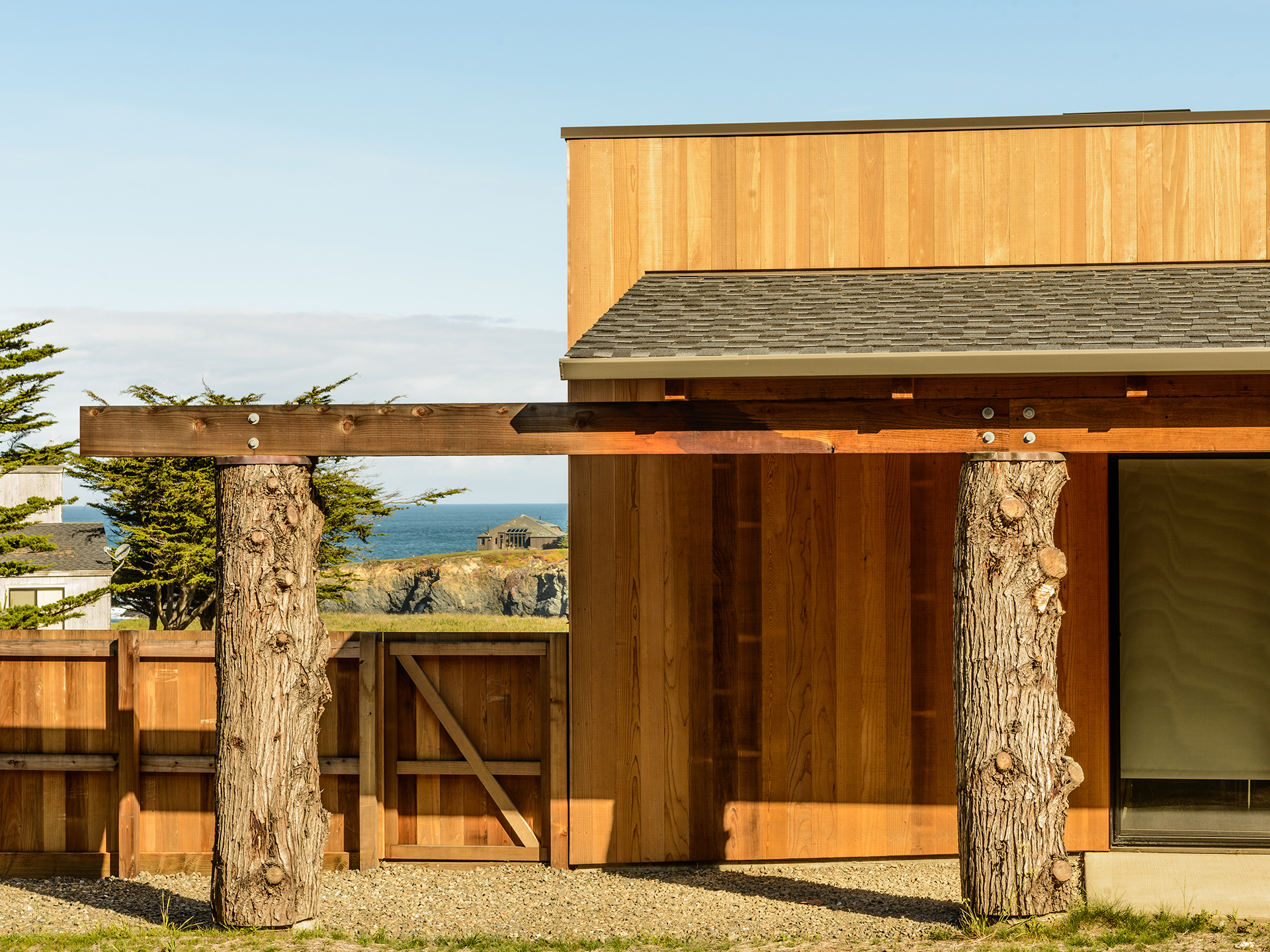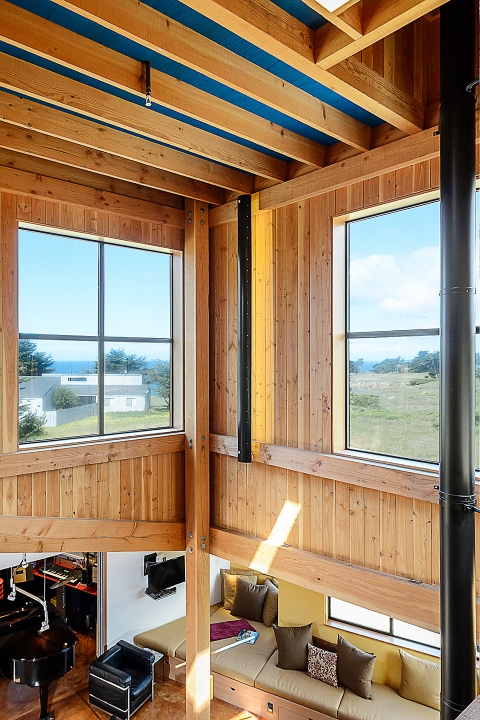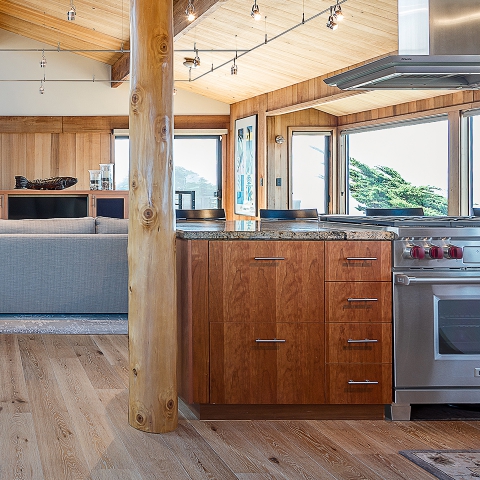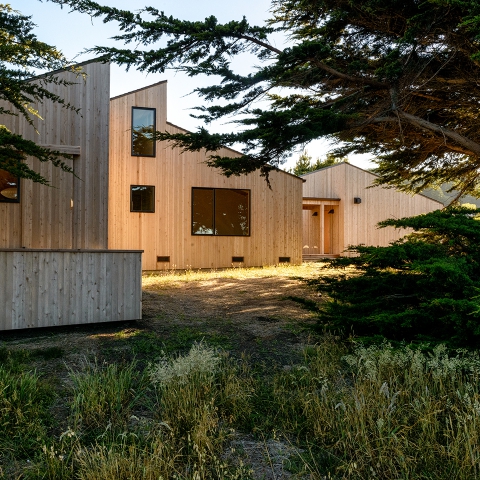New Home on Bowsprit Close
New Construction, ResidentialNew Home on Bowsprit Close
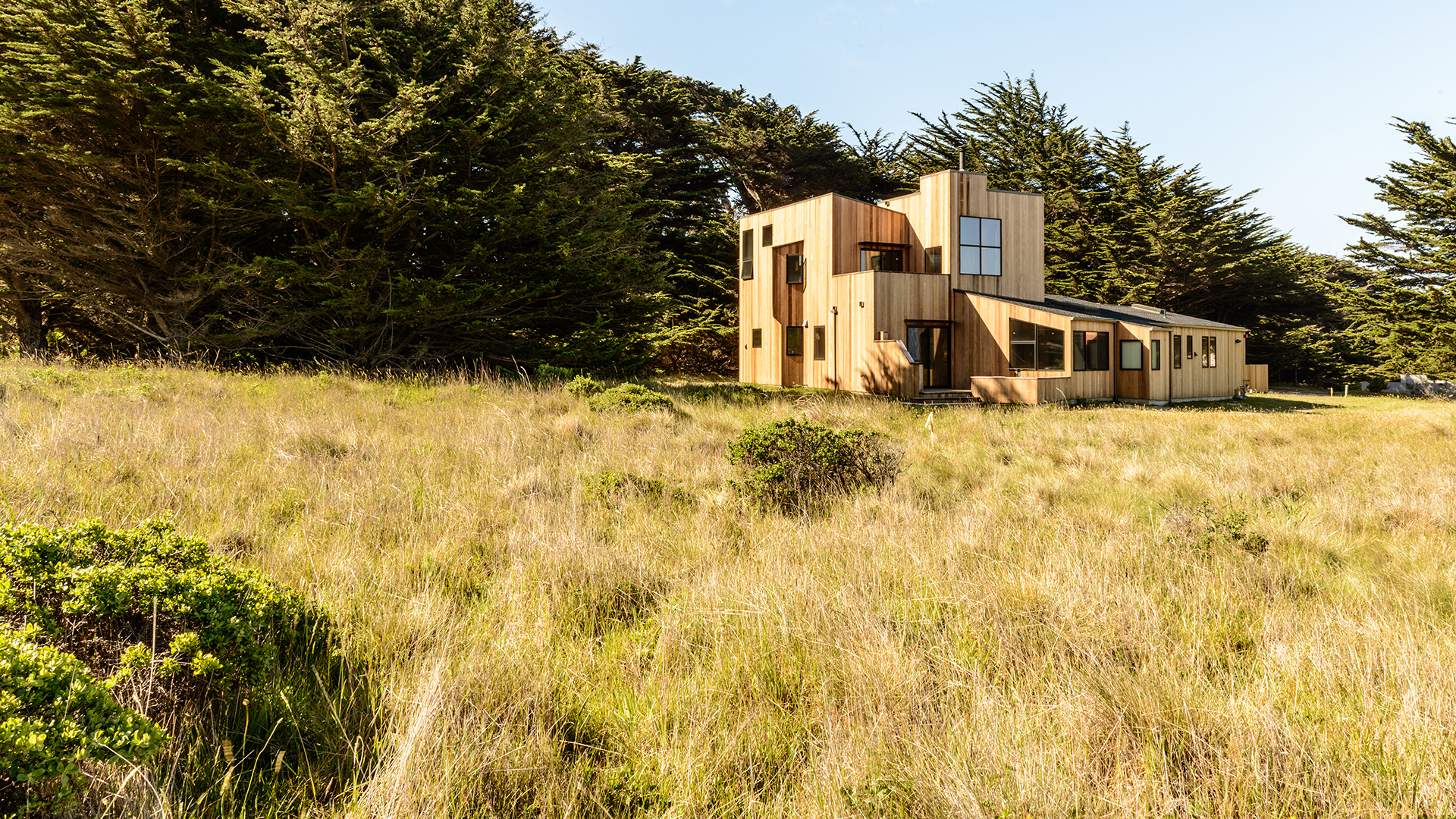
The geometry of the Bowsprit house grows from its site. The tall segment of the house stands perpendicular to the Brigantine hedgerow at the back of the site to receive the sun as it reaches over the trees on its passage from east to west across the southern sky. The lower segment stretches on a slight angle along the northwest boundary of the site, its roof rising to scoop winds off the adjoining meadow and toss them above a wind-sheltered courtyard formed with the hedgerow and backed by the stacked rooms of the taller block. At the intersection of these two wings a windowed square tower rises above them to draw in light from all directions.
Rhythms of redwood walls and trellis mark the passage from Bowsprit Close and cars at the south past thumping cypress logs now standing as columns. Inside, the passage continues between narrow white walls into an expansive space. There, the hefty timber structure of the tower intersects with beams that follow the slope of the lower roof and the orientation of its walls, creating riffs of angular surprise within the framework. These echo quietly the tangle of cypress branches outside, while clearly tracking the calculated skills of construction.
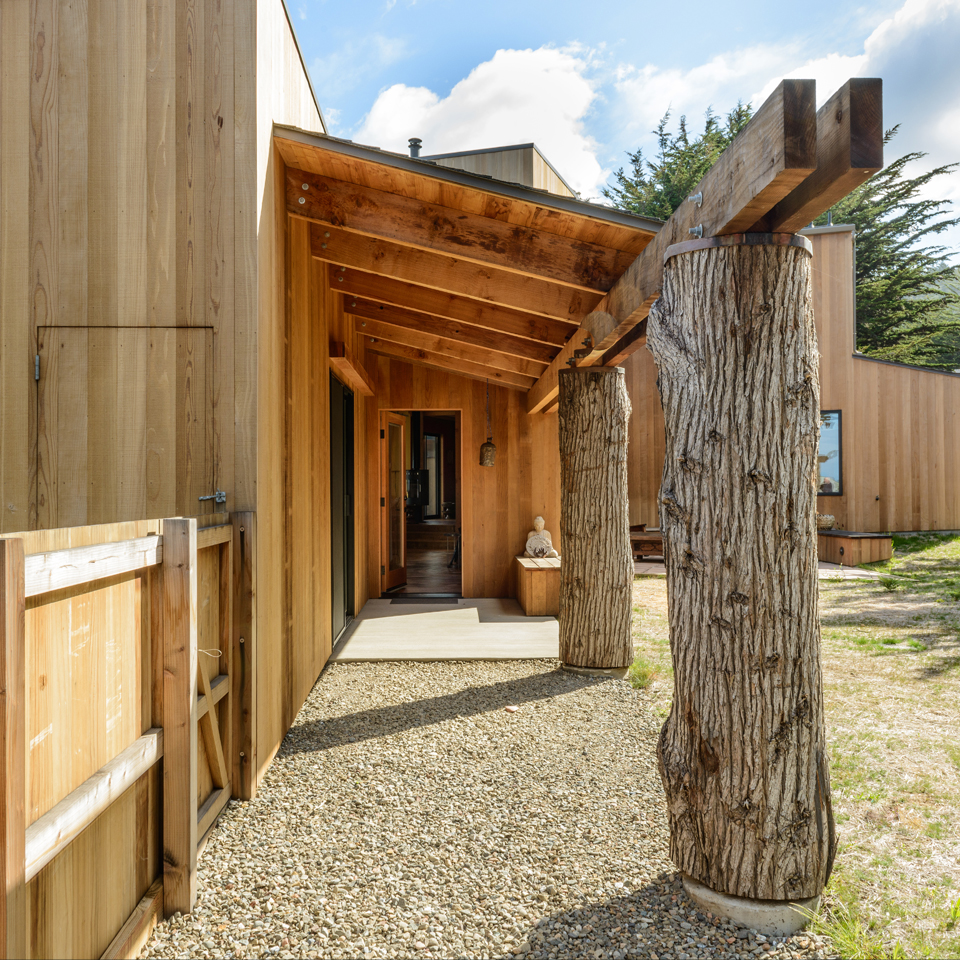
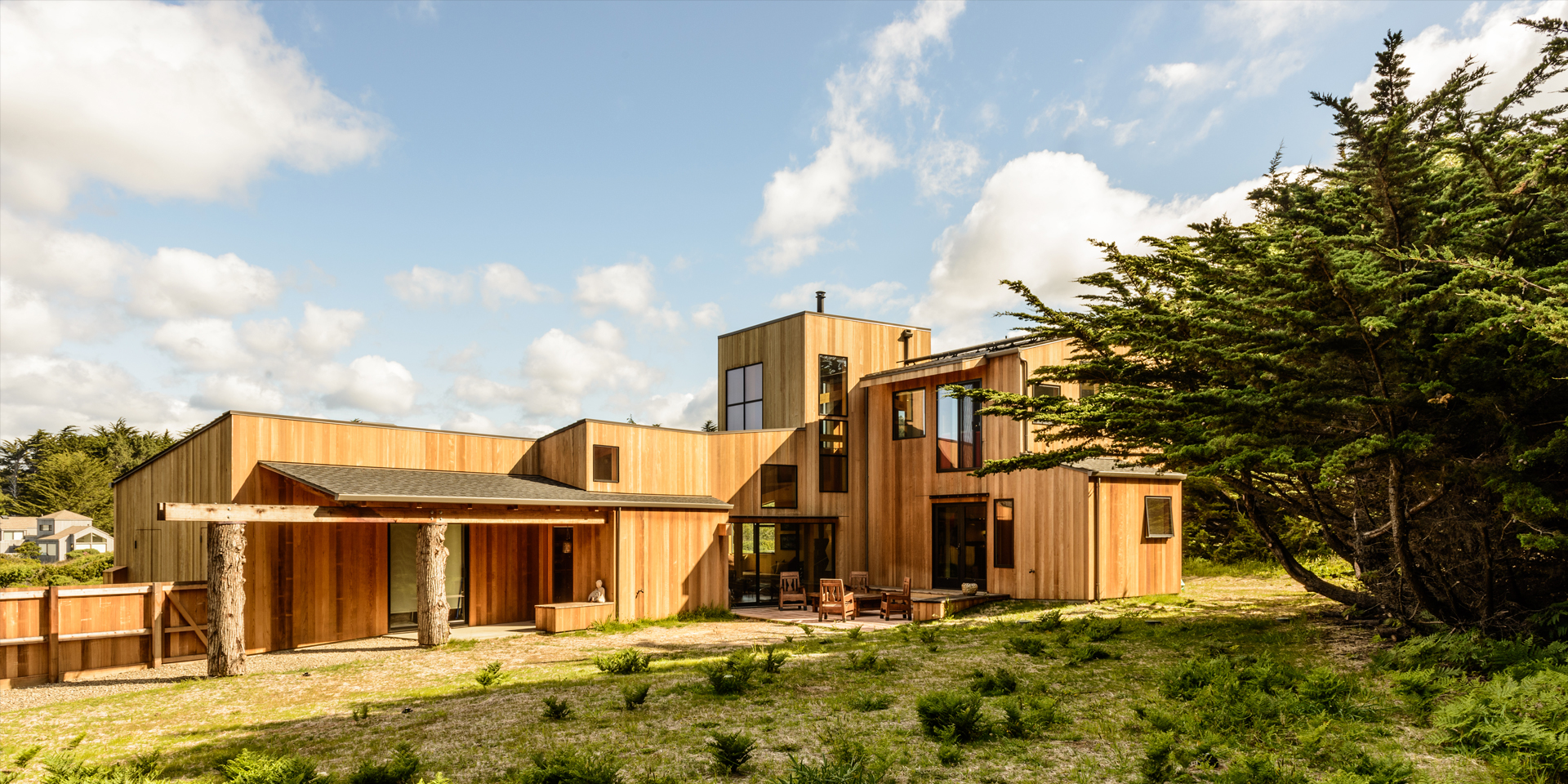
The primary spaces of the house flow under and through these structures, with the steady beat of beams holding the roof above. Wide sliding doors open to the courtyard, a white wall bends to shelter a sound softened music studio with an insulated sliding door, wide enough to allow the grand piano to be sequestered within or to roll into the larger room. The meadow side is edged by a yellow wall with a bank of windows and benches, turning into steps that rise with the land to a raised, low-ceilinged red dining area and a blue kitchen beyond. Doors open again to the outdoors; from the dining table out to a deck facing across to the forested hills behind, rolling meadow foliage leading to the coastal bluff and the sea, the sky, surf sounds and wind. From the kitchen and bright yellow breakfast nook, double doors and steps lead down again towards the paved end of the courtyard.
The tinted concrete floor sets an underlayment of rich leathery color to the spaces, which are shaped by smooth walls that wrap rooms inside with strong colors. Bands and circles in red, blue and orange clue movement up and through the house, recollecting the supergraphics of Moonraker Recreation Center, so important to its owner, Gregory Moore, a “third generation Sea Rancher” whose love for The Sea Ranch was instilled during his time here as a child.
